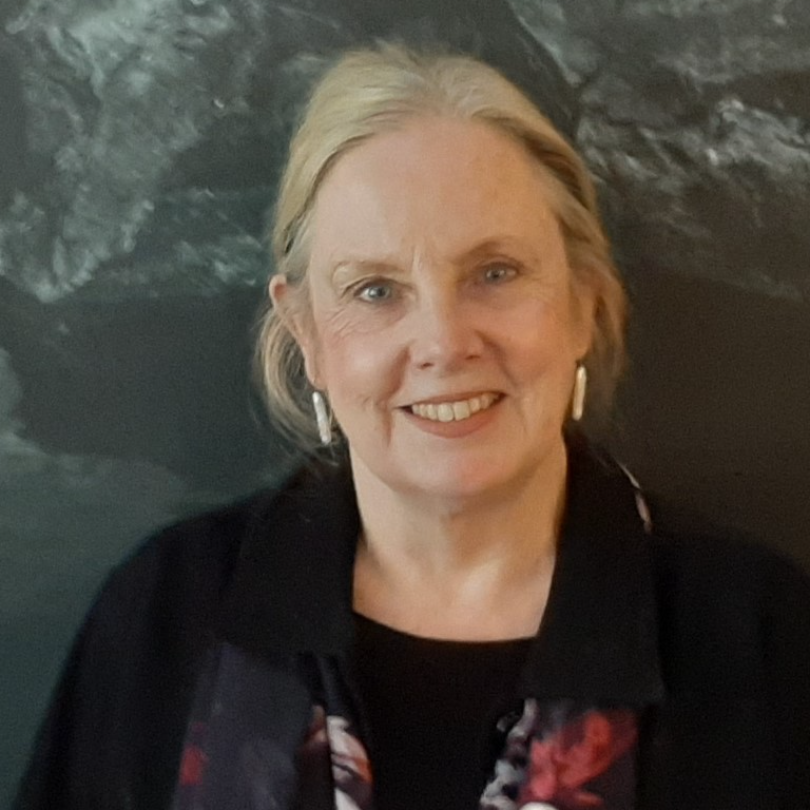Bought with RE/MAX Eastside Brokers, Inc.
For more information regarding the value of a property, please contact us for a free consultation.
1054 Waverly WAY Kirkland, WA 98033
Want to know what your home might be worth? Contact us for a FREE valuation!

Our team is ready to help you sell your home for the highest possible price ASAP
Key Details
Sold Price $5,000,000
Property Type Single Family Home
Sub Type Single Family Residence
Listing Status Sold
Purchase Type For Sale
Square Footage 4,245 sqft
Price per Sqft $1,177
Subdivision West Of Market
MLS Listing ID 2421818
Sold Date 09/29/25
Style 16 - 1 Story w/Bsmnt.
Bedrooms 4
Full Baths 2
Half Baths 1
Year Built 2001
Annual Tax Amount $26,110
Lot Size 8,777 Sqft
Property Sub-Type Single Family Residence
Property Description
Experience refined living in this custom-crafted Waverly Way retreat, perfectly positioned for west-facing views & effortless, single-level living. Elegant yet inviting, the home is designed with generous light-filled spaces, premium finishes, and thoughtful amenities throughout. Enjoy a chef's kitchen with top-tier appliances, a wine cellar, and a spa-style sauna. Automated blinds, elevator access, and extensive custom built-ins reflect a commitment to quality and convenience. Expansive windows frame breathtaking vistas, while abundant storage ensures practicality matches the beauty. Just minutes from downtown Kirkland's waterfront, dining, & shops—this residence offers the rare combination of privacy, sophistication, and proximity to all.
Location
State WA
County King
Area 560 - Kirkland/Bridle Trails
Rooms
Basement Daylight, Finished
Main Level Bedrooms 1
Interior
Interior Features Second Primary Bedroom, Bath Off Primary, Built-In Vacuum, Double Pane/Storm Window, Dining Room, Elevator, Fireplace, French Doors, High Tech Cabling, Jetted Tub, Sauna, Security System, Sprinkler System, Walk-In Closet(s), Wine Cellar, Wired for Generator
Flooring Ceramic Tile, Concrete, Stone, Carpet
Fireplaces Number 2
Fireplaces Type Gas, Wood Burning
Fireplace true
Appliance Dishwasher(s), Disposal, Double Oven, Dryer(s), Microwave(s), Refrigerator(s), Stove(s)/Range(s), Trash Compactor, Washer(s)
Exterior
Exterior Feature Stucco
Garage Spaces 2.0
Amenities Available Cable TV, Deck, Gas Available, Irrigation, Patio, Sprinkler System
View Y/N Yes
View City, Lake, Mountain(s)
Roof Type Tile
Garage Yes
Building
Lot Description Dead End Street, Paved
Story One
Builder Name Tutmarc
Sewer Sewer Connected
Water Public
New Construction No
Schools
Elementary Schools Peter Kirk Elementary
Middle Schools Kirkland Middle
High Schools Lake Wash High
School District Lake Washington
Others
Senior Community No
Acceptable Financing Cash Out, Conventional
Listing Terms Cash Out, Conventional
Read Less

"Three Trees" icon indicates a listing provided courtesy of NWMLS.
GET MORE INFORMATION


