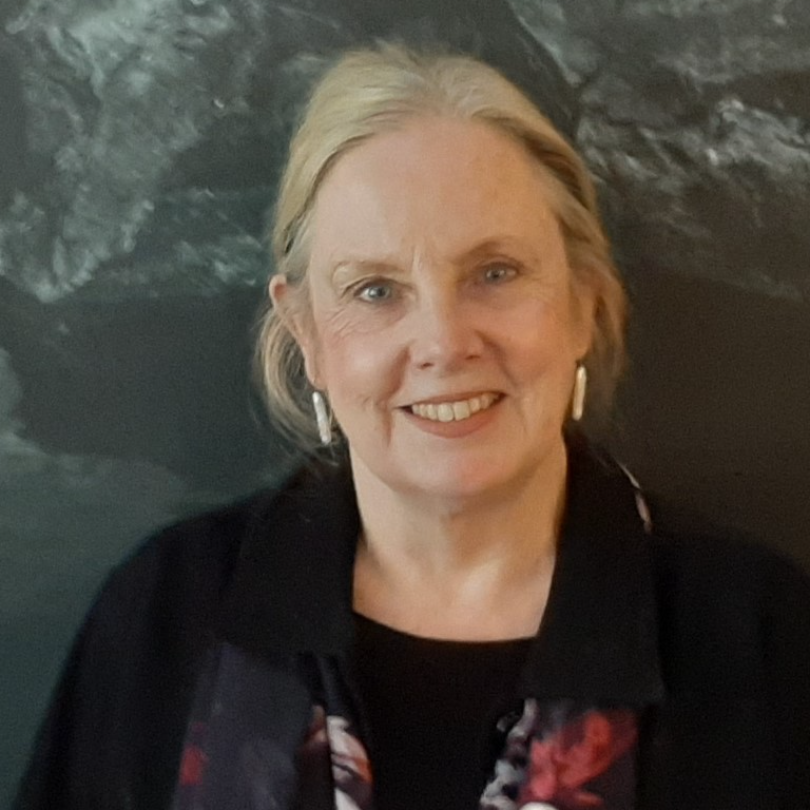Bought with RE/MAX Extra Inc.
For more information regarding the value of a property, please contact us for a free consultation.
5444 55th LOOP SE Olympia, WA 98513
Want to know what your home might be worth? Contact us for a FREE valuation!

Our team is ready to help you sell your home for the highest possible price ASAP
Key Details
Sold Price $525,000
Property Type Single Family Home
Sub Type Residential
Listing Status Sold
Purchase Type For Sale
Square Footage 2,482 sqft
Price per Sqft $211
Subdivision Olympia
MLS Listing ID 1867477
Sold Date 12/30/21
Style 12 - 2 Story
Bedrooms 5
Full Baths 2
Half Baths 1
HOA Fees $25/mo
Year Built 2009
Annual Tax Amount $4,348
Lot Size 5,000 Sqft
Lot Dimensions 333x105x59x111
Property Sub-Type Residential
Property Description
This 5-bedroom, 2.5 bath home is located on a quiet street backing to a green belt buffer providing additional privacy in the very desirable Courtney View Estates. You won't be disappointed with this functional, open layout w/plenty of natural light & hardwood flooring! Kitchen features an eat-at-bar, plenty of cabinets for storage, granite countertops, & pantry. Large deck off the dining area to enjoy outdoor eating & entertaining. Fully fenced backyard w/room to play & enjoy gardening. Conveniently located right next to schools, trails, parks, & an easy drive to JBLM!
Location
State WA
County Thurston
Area 452 - Thurston Se
Rooms
Basement None
Interior
Interior Features Forced Air, Heat Pump, Wall to Wall Carpet, Bath Off Primary, Ceiling Fan(s), Walk-In Closet(s), FirePlace
Flooring Engineered Hardwood, Carpet
Fireplaces Number 1
Fireplace true
Appliance Dishwasher_, Microwave_, RangeOven_
Exterior
Exterior Feature Wood
Garage Spaces 2.0
Community Features CCRs
Utilities Available Sewer Connected, Electric, Natural Gas Connected
Amenities Available Fenced-Fully
View Y/N No
Roof Type Composition
Garage Yes
Building
Lot Description Curbs, Paved, Sidewalk
Story Two
Builder Name Northwest Family Homes, Inc
Sewer Sewer Connected
Water Public
New Construction No
Schools
Elementary Schools Woodland Elem
Middle Schools Nisqually Mid
High Schools Timberline High
School District North Thurston
Others
Senior Community No
Acceptable Financing Cash Out, Conventional, FHA, VA Loan
Listing Terms Cash Out, Conventional, FHA, VA Loan
Read Less

"Three Trees" icon indicates a listing provided courtesy of NWMLS.
GET MORE INFORMATION


