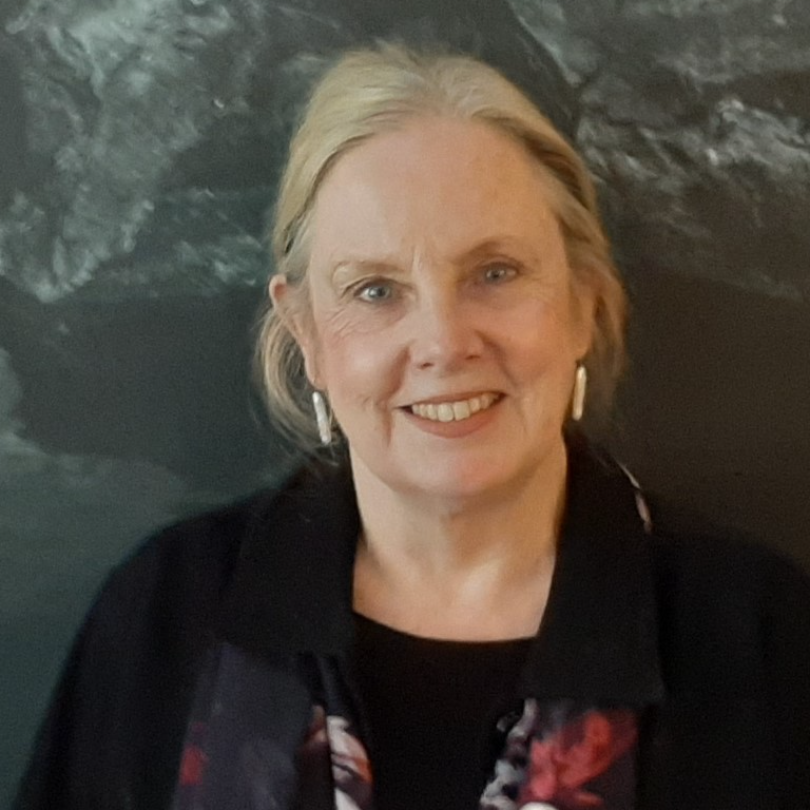Bought with RE/MAX Parkside Affiliates
For more information regarding the value of a property, please contact us for a free consultation.
6039 Bryanston LN SE Lacey, WA 98513
Want to know what your home might be worth? Contact us for a FREE valuation!

Our team is ready to help you sell your home for the highest possible price ASAP
Key Details
Sold Price $397,000
Property Type Single Family Home
Sub Type Residential
Listing Status Sold
Purchase Type For Sale
Square Footage 1,319 sqft
Price per Sqft $300
Subdivision Lacey
MLS Listing ID 1865881
Sold Date 12/17/21
Style 10 - 1 Story
Bedrooms 2
Full Baths 2
HOA Fees $115/mo
Year Built 1994
Annual Tax Amount $3,147
Lot Size 4,116 Sqft
Property Sub-Type Residential
Property Description
Move in ready one level. Inviting & relaxing Rainier Park. Open, sunny great room with wall of windows and peaceful view of private, fully fenced back yard. Full wall of shelving and gas fireplace. Formal & informal dining rooms plus eating bar. Great kitchen w/ample counter and storage, access to backyard. Primary suite w/full bath & walkin closet, slider to yard. Quiet neighborhood has interior parks plus large Lacey Park at entrance. Front yards maintained by HOA. Hub for shopping, restaurants and bus just 2/3 blocks away. New water heater. Roof installed approximately 2010. Exterior prepped for paint but weather did not cooperate and could not be done prior to listing.
Location
State WA
County Thurston
Area 449 - East Olympia
Rooms
Basement None
Main Level Bedrooms 2
Interior
Interior Features Forced Air, Wall to Wall Carpet, Bath Off Primary, Double Pane/Storm Window, Dining Room, Vaulted Ceiling(s), Walk-In Closet(s), FirePlace, Water Heater
Flooring Vinyl, Vinyl Plank, Carpet
Fireplaces Number 1
Fireplace true
Appliance Dishwasher_, GarbageDisposal_, Refrigerator_, StoveRange_
Exterior
Exterior Feature Wood Products
Garage Spaces 2.0
Community Features CCRs, Park, Playground
Utilities Available Cable Connected, Natural Gas Available, Sewer Connected, Natural Gas Connected
Amenities Available Cable TV, Fenced-Fully, Gas Available, Patio, Sprinkler System
View Y/N No
Roof Type Composition
Garage Yes
Building
Lot Description Cul-De-Sac, Curbs, Dead End Street, Paved
Story One
Sewer Sewer Connected
Water Public
Architectural Style Modern
New Construction No
Schools
Elementary Schools Horizons Elem
Middle Schools Komachin Mid
High Schools Timberline High
School District North Thurston
Others
Senior Community No
Acceptable Financing Farm Home Loan, FHA, VA Loan
Listing Terms Farm Home Loan, FHA, VA Loan
Read Less

"Three Trees" icon indicates a listing provided courtesy of NWMLS.
GET MORE INFORMATION


