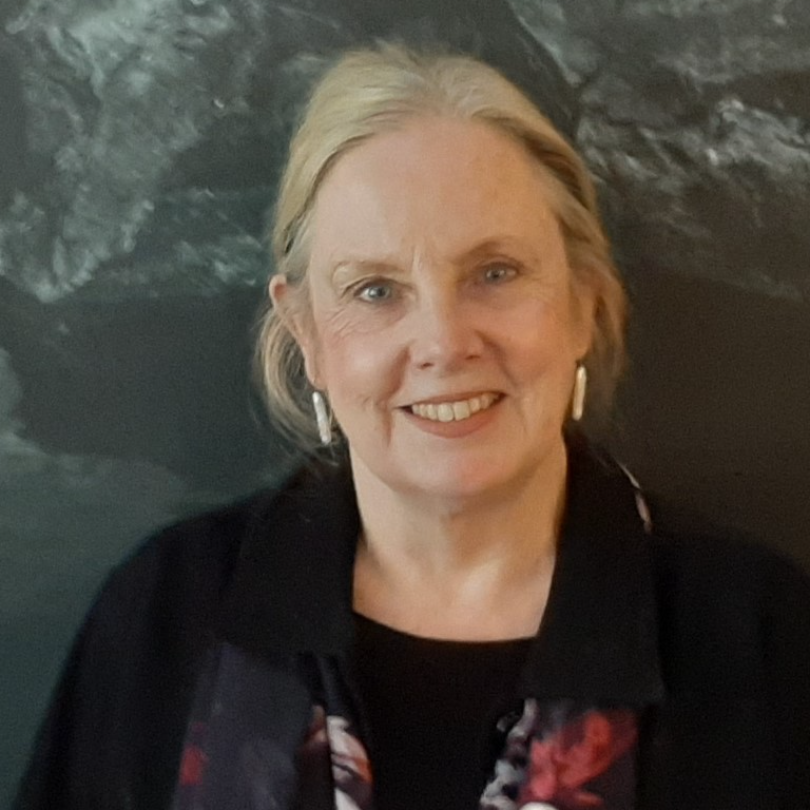Bought with Greene Realty Group LLC
For more information regarding the value of a property, please contact us for a free consultation.
10814 Tempo Lake DR SE Olympia, WA 98513
Want to know what your home might be worth? Contact us for a FREE valuation!

Our team is ready to help you sell your home for the highest possible price ASAP
Key Details
Sold Price $629,000
Property Type Single Family Home
Sub Type Residential
Listing Status Sold
Purchase Type For Sale
Square Footage 2,366 sqft
Price per Sqft $265
Subdivision Olympia
MLS Listing ID 1854554
Sold Date 12/14/21
Style 15 - Multi Level
Bedrooms 4
Full Baths 2
HOA Fees $13/mo
Year Built 2018
Annual Tax Amount $4,276
Lot Size 0.390 Acres
Property Sub-Type Residential
Property Description
Gorgeous Custom Home overlooking Tempo Lake! 4 bedroom, 2.75 bath boasts 23 ft ceiling in Living Room and kitchen with 8 picture windows plus full glass French doors to enjoy the view. 2366 square ft finished, 390 sq ft unfinished in basement, and a 300 sq ft shop attached to the garage. Home upgrades include hardwood, slate, and tile flooring, hammered copper sinks, granite and quarts countertops, double oven, black stainless appliances with 10 yr warranty, walk-in shower, barn doors, and large walk-in pantry. The custom mantle with slate stone wrapped bench pulls everything together for your enjoyment. Shop includes dust collection and build-ins.
Location
State WA
County Thurston
Area 454 - Thurston South
Rooms
Basement Finished, Unfinished
Main Level Bedrooms 2
Interior
Interior Features Forced Air, Heat Pump, Ceramic Tile, Hardwood, Wall to Wall Carpet, Bath Off Primary, Ceiling Fan(s), Double Pane/Storm Window, French Doors, High Tech Cabling, Hot Tub/Spa, Jetted Tub, Loft, Vaulted Ceiling(s), Walk-In Closet(s), Walk-In Pantry, FirePlace, Water Heater
Flooring Ceramic Tile, Hardwood, Slate, Carpet
Fireplaces Number 1
Fireplace true
Appliance Dishwasher_, Double Oven, GarbageDisposal_, Microwave_, Refrigerator_, StoveRange_
Exterior
Exterior Feature Cement/Concrete, Cement Planked, Wood
Garage Spaces 2.0
Community Features CCRs, Community Waterfront/Pvt Beach, Park, TennisCourts
Utilities Available Cable Connected, High Speed Internet, Propane_, Septic System, Electric, Propane, Common Area Maintenance
Amenities Available Cable TV, Deck, Fenced-Partially, High Speed Internet, Hot Tub/Spa, Patio, Propane
View Y/N Yes
View Lake
Roof Type Composition
Garage Yes
Building
Lot Description Paved
Story Multi/Split
Builder Name Owner
Sewer Septic Tank
Water Community
New Construction No
Schools
Elementary Schools Parkside Elem
Middle Schools Tenino Mid
High Schools Tenino High
School District Tenino
Others
Senior Community No
Acceptable Financing Cash Out, Conventional, VA Loan
Listing Terms Cash Out, Conventional, VA Loan
Read Less

"Three Trees" icon indicates a listing provided courtesy of NWMLS.
GET MORE INFORMATION


