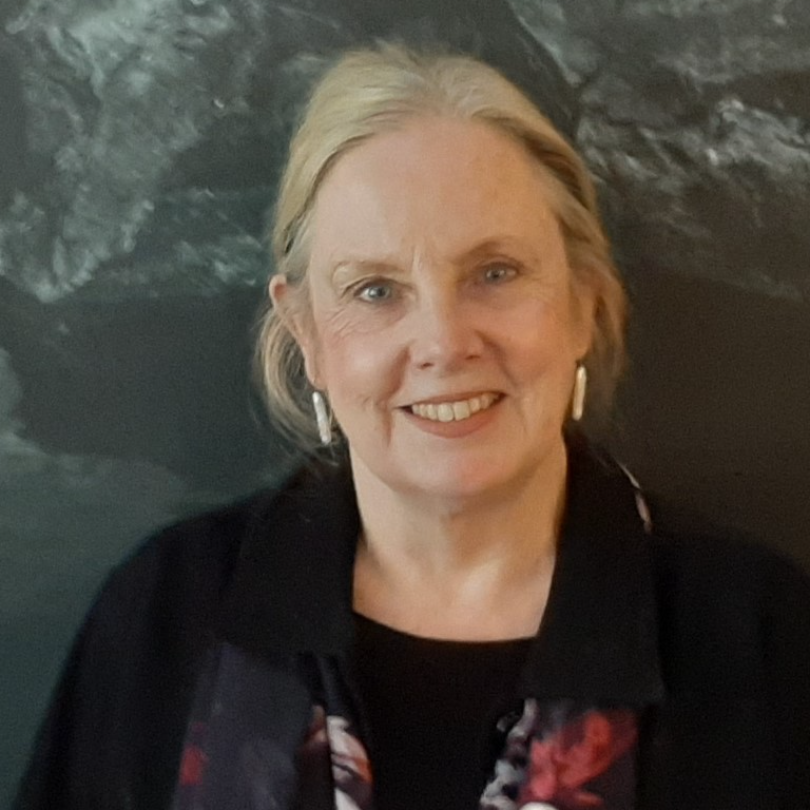Bought with Pam Fisher Properties
For more information regarding the value of a property, please contact us for a free consultation.
8608 28th WAY SE Olympia, WA 98513
Want to know what your home might be worth? Contact us for a FREE valuation!

Our team is ready to help you sell your home for the highest possible price ASAP
Key Details
Sold Price $545,000
Property Type Single Family Home
Sub Type Residential
Listing Status Sold
Purchase Type For Sale
Square Footage 2,334 sqft
Price per Sqft $233
Subdivision Evergreen Heights
MLS Listing ID 1858552
Sold Date 12/15/21
Style 12 - 2 Story
Bedrooms 3
Full Baths 2
Half Baths 1
HOA Fees $67/mo
Year Built 2007
Annual Tax Amount $4,706
Lot Size 6,500 Sqft
Property Sub-Type Residential
Property Description
Beautiful 3 bed, 2.5 bath, 2 car garage craftsman w/bonus room in desirable Evergreen Heights. Open concept kitchen includes upgraded cabinetry, granite countertops, tile backsplash and butler pantry for easy entertaining into living room. Kitchen opens to adjacent family room with gas fireplace and access to outdoors and deck. Spacious upstairs primary bedroom retreat with 5 piece bathroom and walk-in closet. Second bedroom with walk-in closet, third bed, spacious bonus room & convenient utility room all upstairs. Gas furnace with central A/C, brazilian cherry hardwoods, wooden blinds and built-ins throughout. All appliances, including new fridge, stay. Fully-fenced and all conveniently located close to schools, shopping, I-5 and JBLM.
Location
State WA
County Thurston
Area 451 - Hawks Prairie
Rooms
Basement None
Interior
Interior Features Central A/C, Forced Air, Hardwood, Wall to Wall Carpet, Bath Off Primary, Double Pane/Storm Window, Dining Room, Security System, Walk-In Closet(s), Walk-In Pantry, FirePlace, Water Heater
Flooring Hardwood, Vinyl, Carpet
Fireplaces Number 1
Fireplace true
Appliance Dishwasher_, Dryer, GarbageDisposal_, Microwave_, Refrigerator_, StoveRange_, Washer
Exterior
Exterior Feature Cement Planked
Garage Spaces 2.0
Community Features CCRs
Utilities Available Cable Connected, Sewer Connected, Electric, Natural Gas Connected
Amenities Available Cable TV, Deck, Fenced-Fully
View Y/N No
Roof Type Composition
Garage Yes
Building
Lot Description Paved, Sidewalk
Story Two
Sewer Sewer Connected
Water Public
Architectural Style Craftsman
New Construction No
Schools
Elementary Schools Evergreen Forest Ele
Middle Schools Nisqually Mid
High Schools River Ridge High
School District North Thurston
Others
Senior Community No
Acceptable Financing Cash Out, Conventional, FHA, VA Loan
Listing Terms Cash Out, Conventional, FHA, VA Loan
Read Less

"Three Trees" icon indicates a listing provided courtesy of NWMLS.
GET MORE INFORMATION


